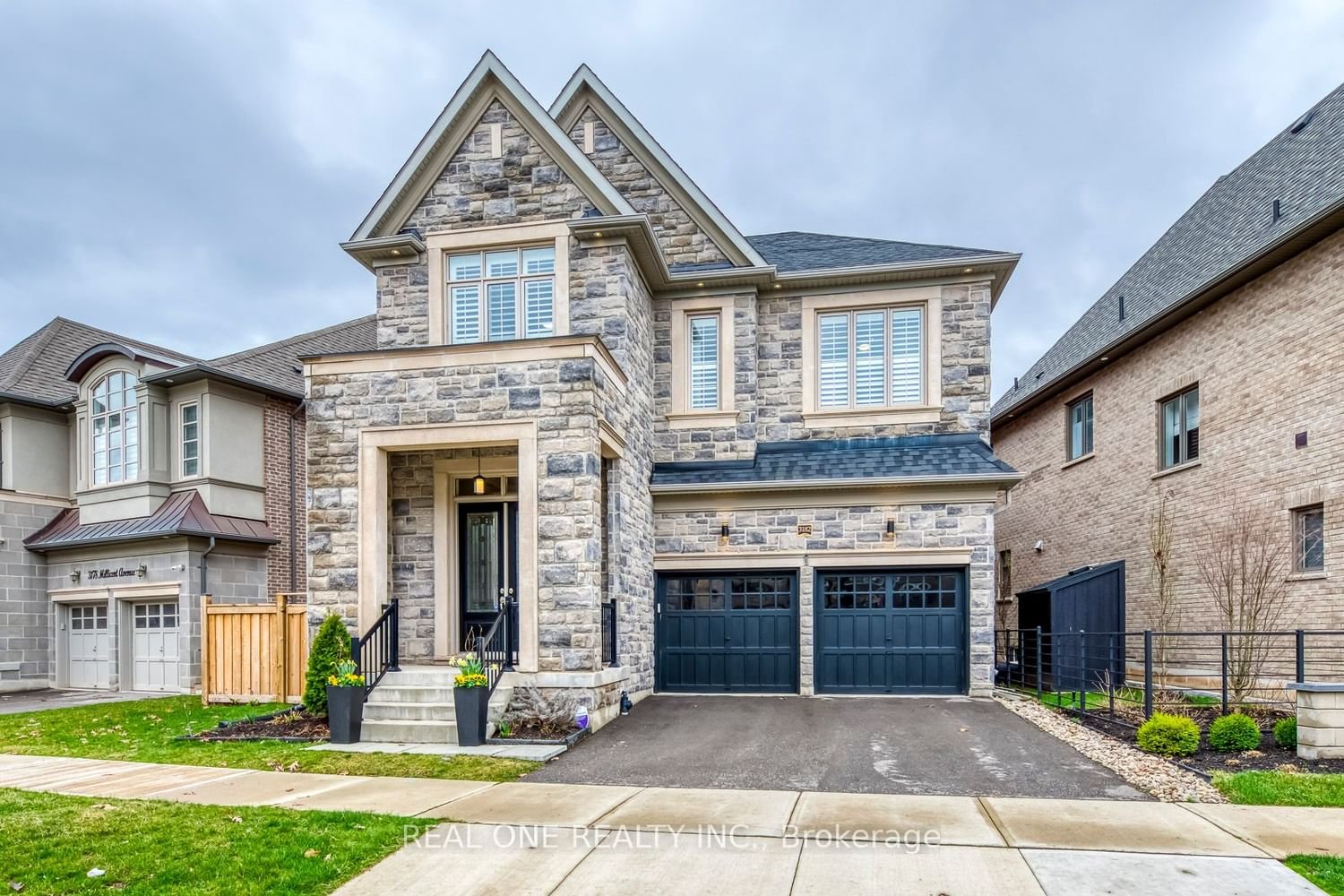$2,275,000
$*,***,***
4-Bed
5-Bath
Listed on 4/24/24
Listed by REAL ONE REALTY INC.
5 Elite Picks! Here Are 5 Reasons To Make This Home Your Own: 1. Stunning Open Concept Kitchen Boasting Upgraded, Extended Height Cabinetry, Extended 12' Centre Island/Breakfast Bar, Quartz C/Tops, Marble Mosaic B/Splash, W/I Pantry, High-End Appliances & Breakfast Area with W/O to Patio & Fenced Yard! 2. Bright & Beautiful Great Room Featuring Coffered Ceiling & Upgraded Cast Stone Gas F/P. 3. Spacious 2nd Level Boasting 4 Bdrms, 3 Full Baths & Laundry Room, with Primary Bdrm Suite Boasting Huge W/I Closet & Spacious 5pc Ensuite w/Dbl Vanity, Free-Standing Soaker Tub & Large Shower. 4. Professionally Finished Bsmt ('22) Featuring Spacious Rec Room with Feature Wall & 6' Electric Fireplace, Office Area, Full 3pc Bath with Oversized Shower, Plus Loads of Storage! 5. Fully-Fenced & Professionally Landscaped Backyard with 2-Level Concrete Patio with Motorized Awning & 14' Tidal Fit Swim Spa (External 60 Amp Sub-Panel). All This & More! Convenient Mud Room with B/I Bench/Coat Rack & Access to Garage. 2nd Bdrm w/3pc Ensuite. 3rd & 4th Share 5pc Semi-Ensuite. 2,957 Sq.Ft. of A/G Finished Living Space + 1,390 Sq.Ft. Bsmt! 10' Ceilings on Mn Flr/9' on 2nd & Bsmt. Upgraded 4" Hand-Scraped Eng.Hdwd & Extended Height Solid Shaker Doors on Main & 2nd Levels. Just 5.5 Years New! Freshly Painted '23.
Too Many Upgrades to List... Please Check Feature Sheet! Fabulously Located in New Glenorchy Subdivision Just Minutes from Parks & Trails, Top-Rated Schools, Shopping, Restaurants, Hospital, Sports Complex, Hwy Access & Many More Amenities!
To view this property's sale price history please sign in or register
| List Date | List Price | Last Status | Sold Date | Sold Price | Days on Market |
|---|---|---|---|---|---|
| XXX | XXX | XXX | XXX | XXX | XXX |
W8265608
Detached, 2-Storey
7+2
4
5
2
Attached
4
Central Air
Finished
N
Stone
Forced Air
Y
$7,551.14 (2023)
93.47x53.22 (Feet) - Approx. 32.74' X 93.47' X 53.22' X 91.5'
